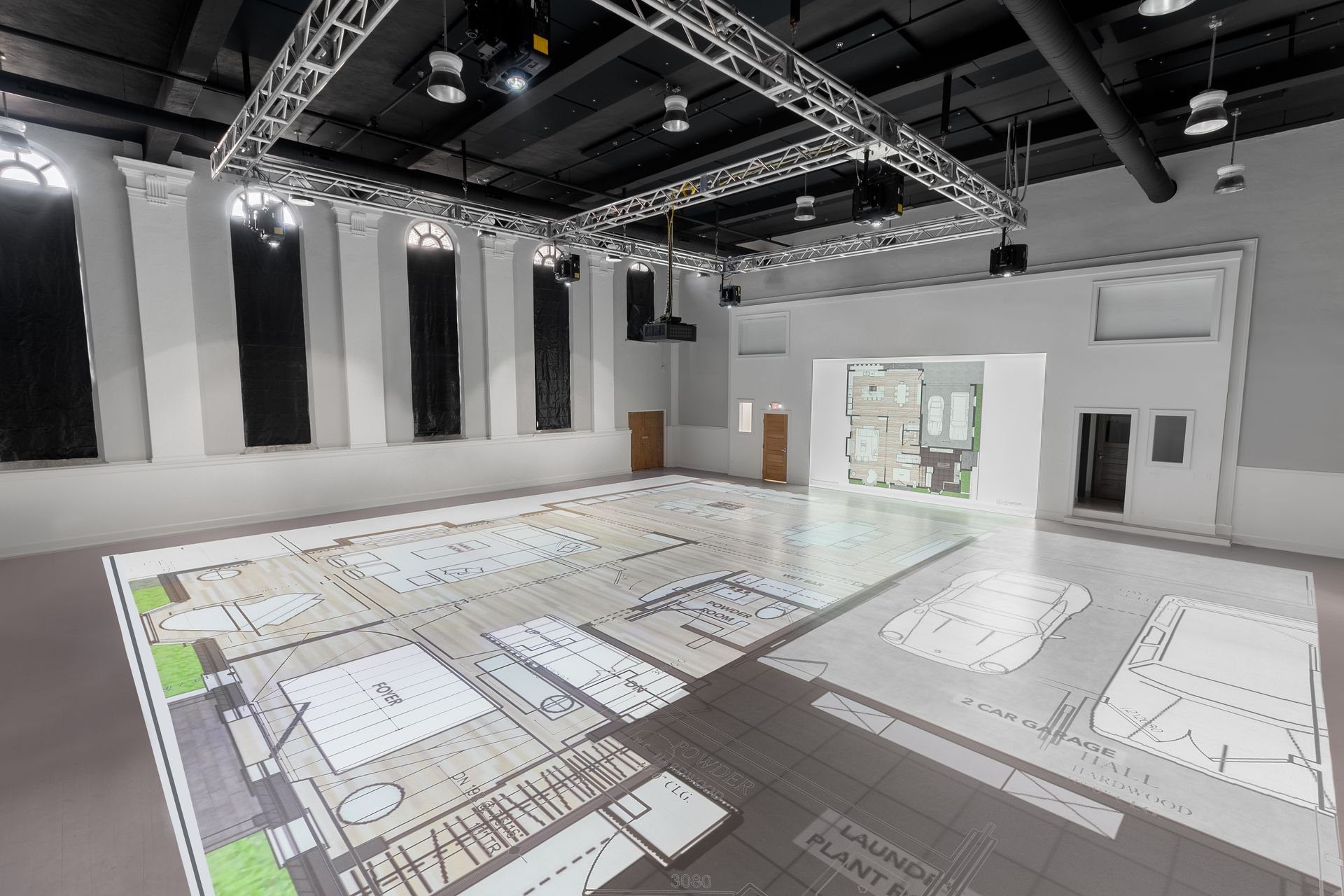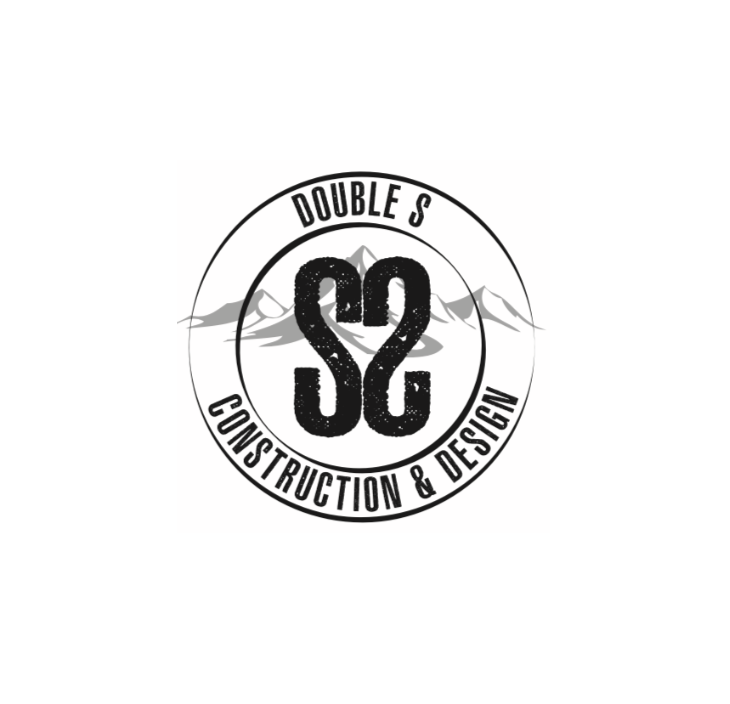Our Studio

3,000
square feet
Step Into Denver’s Finest Full-Scale Floorplan Projection Studio
OUR STUDIO
Our Walk Your Plans Denver studio is designed to give you complete clarity before you build. Using advanced projection technology, we transform your PDF floor plans into a true 1:1 layout you can physically walk—every room, every transition, every turn—exactly as it will feel in real life.
Whether you're reviewing a custom home, a commercial buildout, a remodel, or a multi-unit development, our controlled viewing environment helps you make confident decisions with your full team. Compare multiple design options, spot layout issues early, and finalize your plans with precision. Our conference room is yours to use throughout your session.
Clean, modern, and purpose-built, our studio gives homeowners, architects, designers, and builders the space to explore ideas, collaborate effectively, and move projects forward with certainty.
Studio coming soon! Opening this winter.
8000 S. Lincoln Street, Suite #3
Littleton, CO 80122
We give you and your clients confidence
Why Us?
Turn your plans into a full-scale experience so every choice feels intentional.




