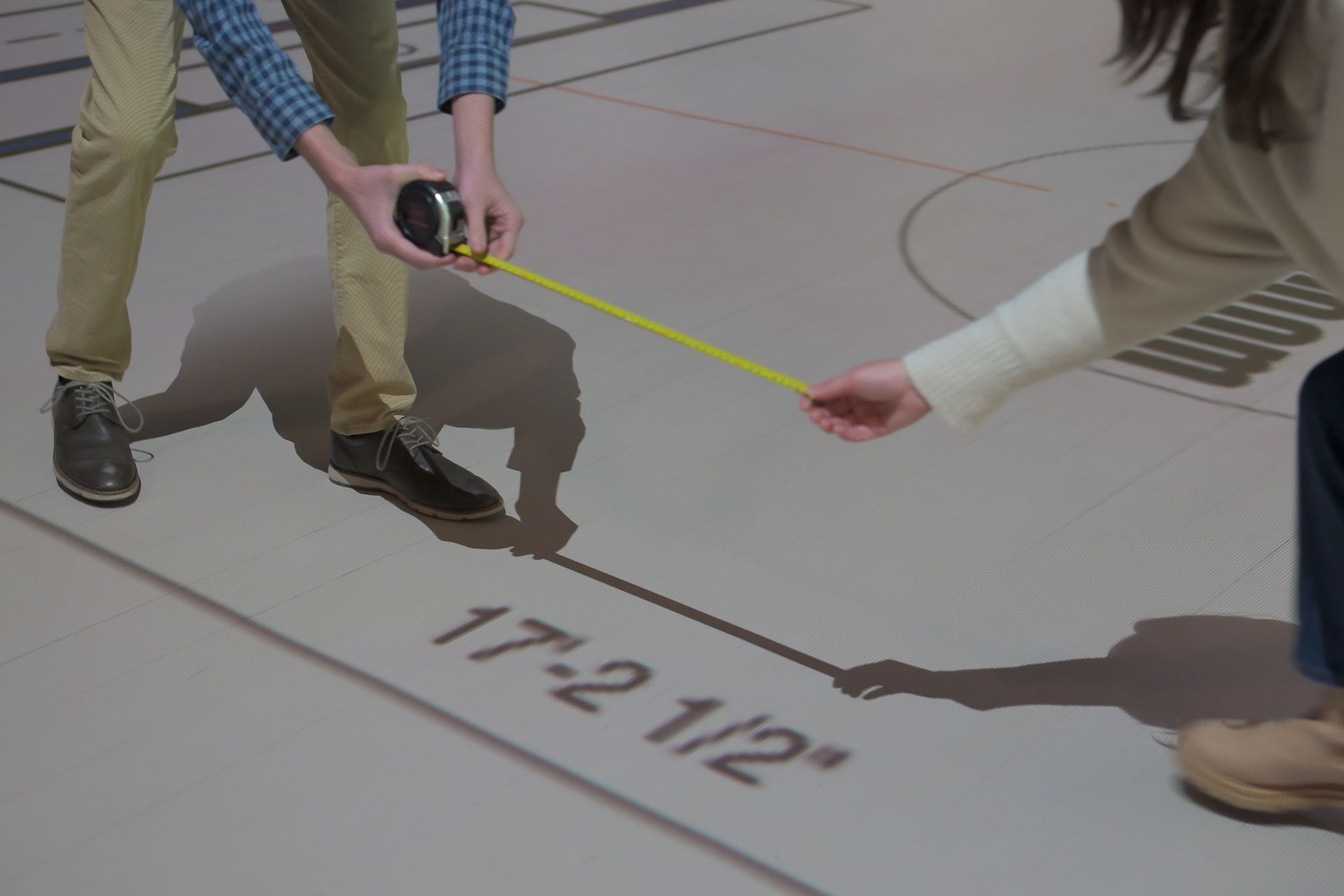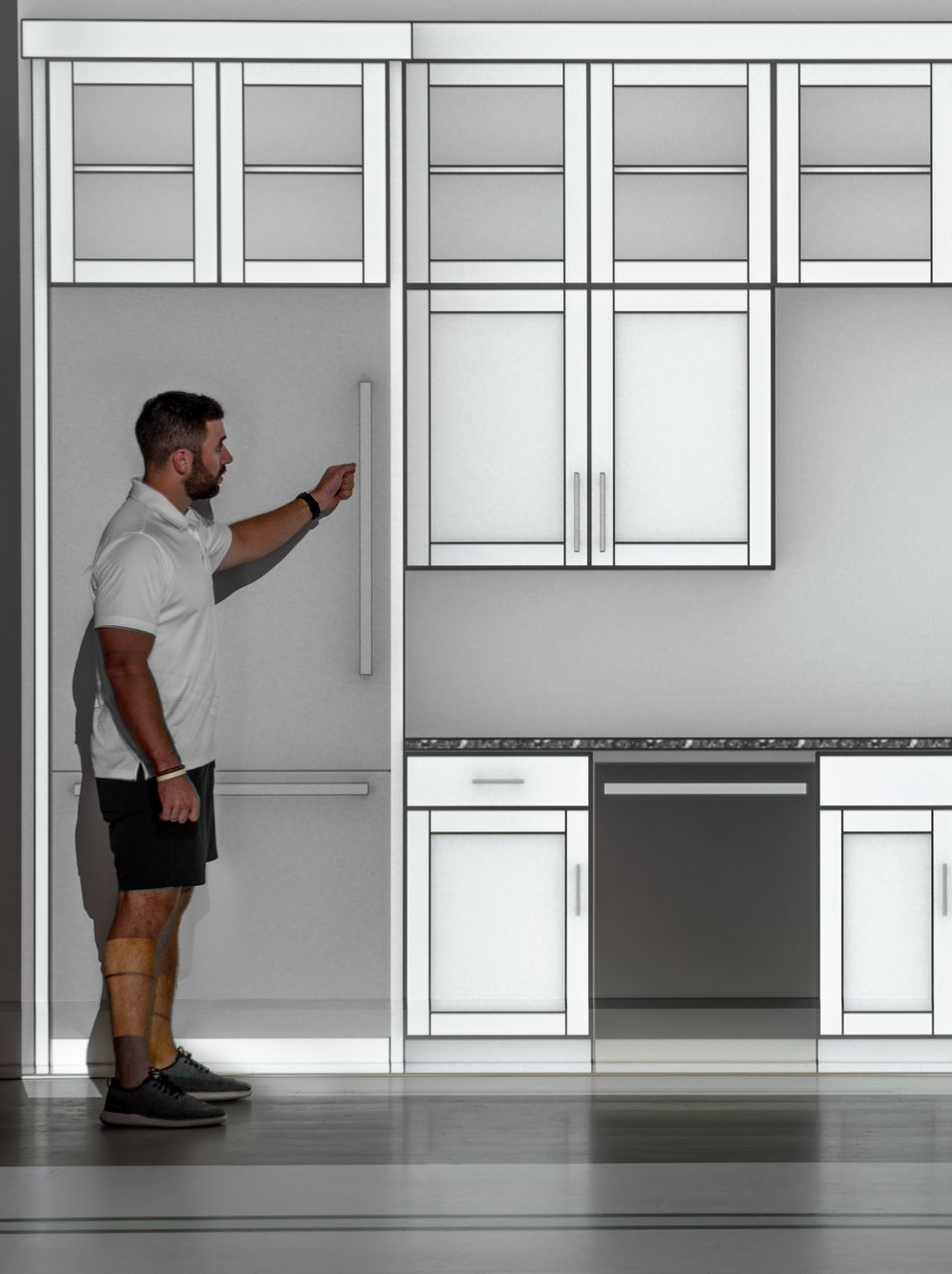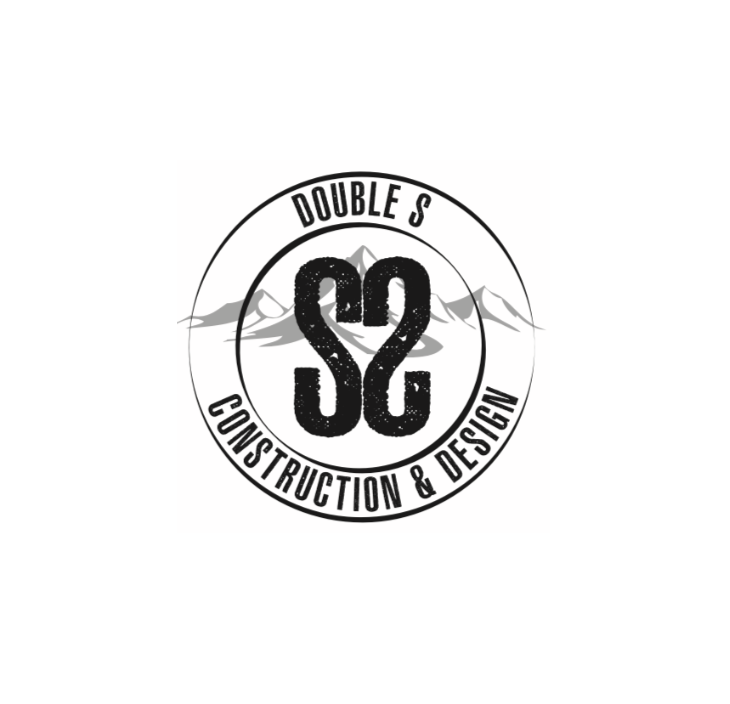How it works

100%
scale
Walk it before you build it.
HOW IT WORKS
This is your opportunity to see your design in actual size, catching anything that doesn’t feel quite right, confirm what feels perfect, and make changes before construction begins. We’ll guide you through the entire experience and help you visualize your space with confidence. This is the moment your layout becomes real, helping you eliminate costly changes later.
WALK YOUR PLANS
Get started to walk your plans.
This is the moment your layout becomes tangible, helping you catch issues before changes become change orders.
1. Set up a consultation
We’ll cover your project’s specifics so we can provide an accurate time and cost estimate along with other recommendations.
2. Send us
your plans
All we need is a PDF! Include any plans and elevations you would like to review during your session. Our team will scale and prepare your files before you arrive for your session.
3. Walk
your plans
It’s that simple. When you arrive at our studio, you’ll step in to a life-sized version of your floor plan, projected at full scale. You’ll be able to walk every room, hallway and transition just like you would in a finished space. If you have any specific requests for your appointment, let us know. We’ll be happy to accommodate.

How does Walk Your Plans Denver work?
Walk Your Plans gives clients the ability to step into their architectural designs at full scale. With advanced projection technology, floor plans are brought to life in true-to-size detail on a specialized surface, as well as on an elevation wall to see your project's vertical features. You can move through each room, explore layout options, and collaborate with your team to refine ideas before construction begins—helping you identify design issues, optimize space, and make more confident decisions.
Who uses Walk Your Plans Denver?
Walk Your Plans is built for a wide range of users, including:
- Homeowners: Experience your future home and fine-tune the design with confidence.
- Architects & Designers: Elevate client presentations and reduce the need for revisions.
- Contractors: Prepare for smoother, more efficient construction workflows.
- Real Estate Developers: Evaluate and optimize multifamily or commercial layouts before committing resources.
- Businesses: Review and refine office or retail configurations with greater clarity.
- Furniture Planning: Before investing thousands in furnishings, use our space to visualize, arrange, and perfect your layout.
What types of projects can be displayed in the projection space?
We support a wide variety of projects—from residential homes and multifamily properties to commercial spaces, office buildings, furniture layouts, mechanical plans, and more. Whether you’re starting from scratch or remodeling an existing space, our technology lets you visualize and walk through your project in full scale.
Do I need to provide a specific file format for my plans?
All you need is a PDF! Our team will work with you to ensure your files are correctly formatted for the best experience.
How long is a typical walkthrough session?
Session lengths begin at around 60 minutes, though the duration can vary based on the size and complexity of your project. If you plan to bring your full team, including architects, designers, trades or contractors—plan on longer to accommodate deeper discussions. Contact our team to review your project and receive a tailored recommendation.
Can we make real-time changes to the project during our session?
Certainly, If your architect brings their laptop, they can make live adjustments to your plans, and we can project the updated designs immediately. This will save you time and allow for a more productive collaboration.
How do I book a session?
You can book a session or request more details by contacting us. We’ll guide you through the process, answer your questions, and help you schedule a session that fits your needs.
Frequently asked questions
We give you and your clients confidence
Why Us?
Turn your plans into a full-scale experience so every choice feels intentional.




